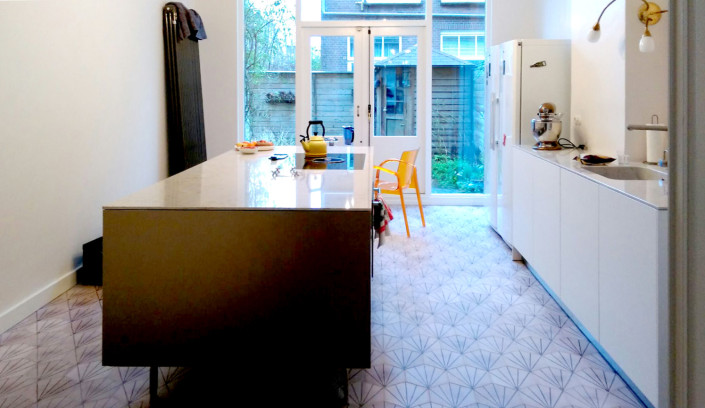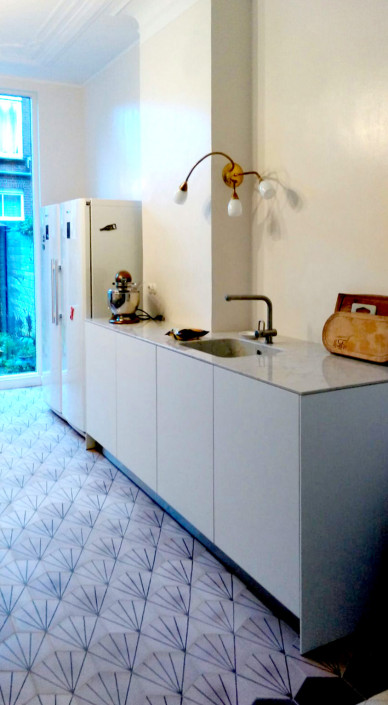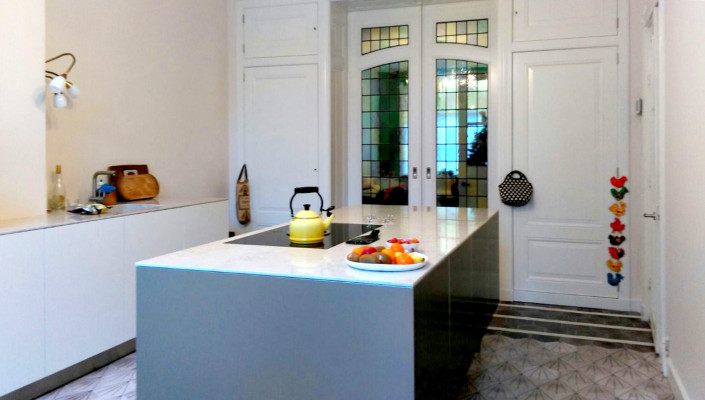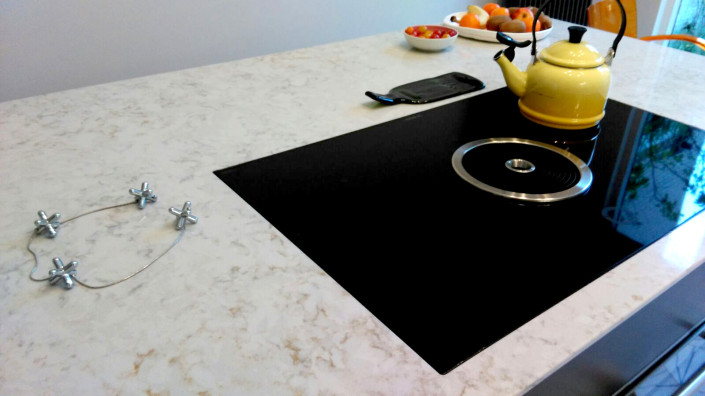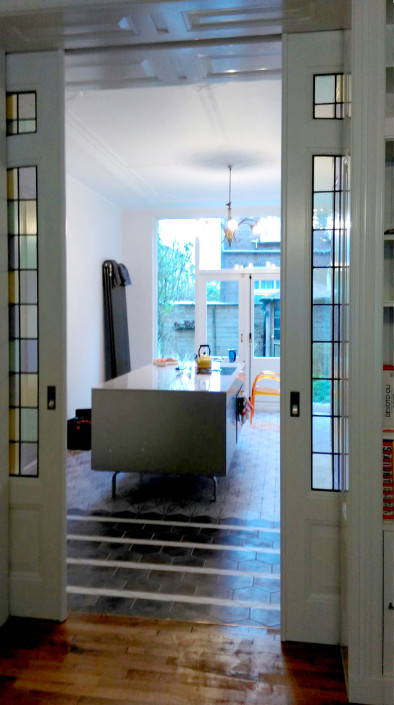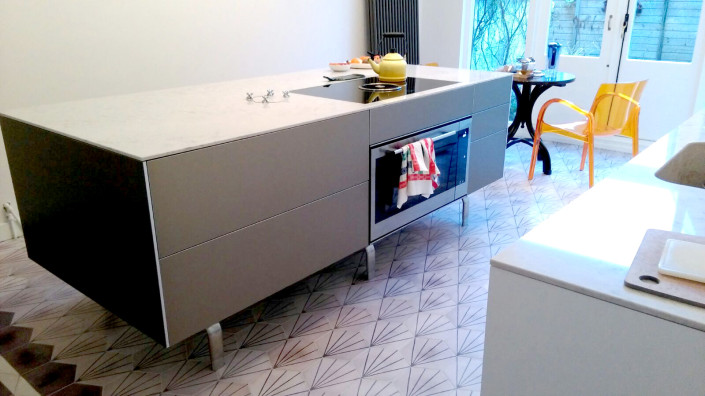KITCHEN RENOVATION DESIGN
The Hague NL
Sometimes it’s difficult to recreate the feeling of home far away from home, for this reason an Italian couple asked me to advise them on the renovation of their living room and kitchen. I followed them from sketch till definitive phase (installations and design) and controlled the drawings provided by the kitchen supplier. In addition I advised them on materials and construction management and I met the constructors.
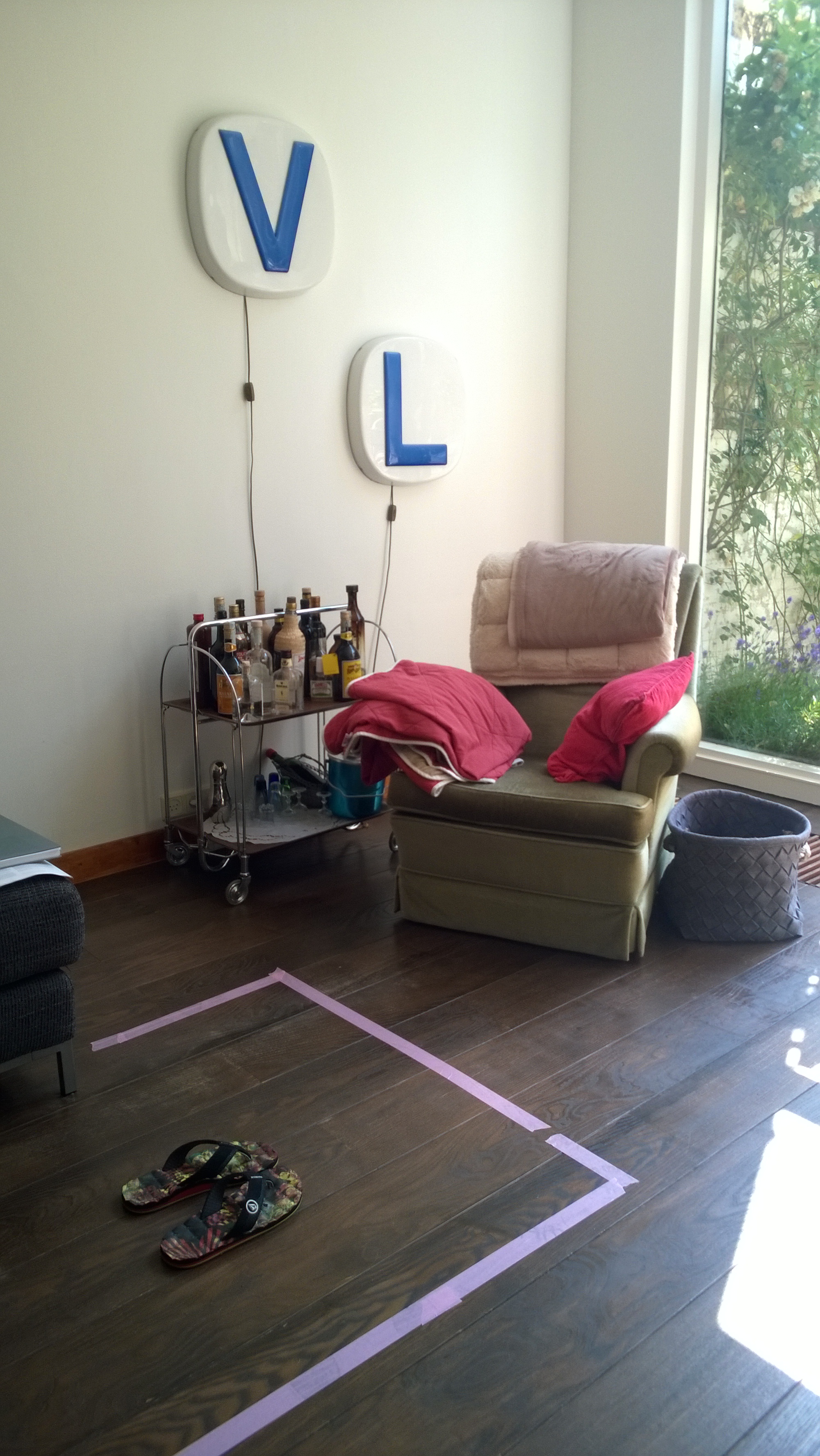
BEFORE PICTURE
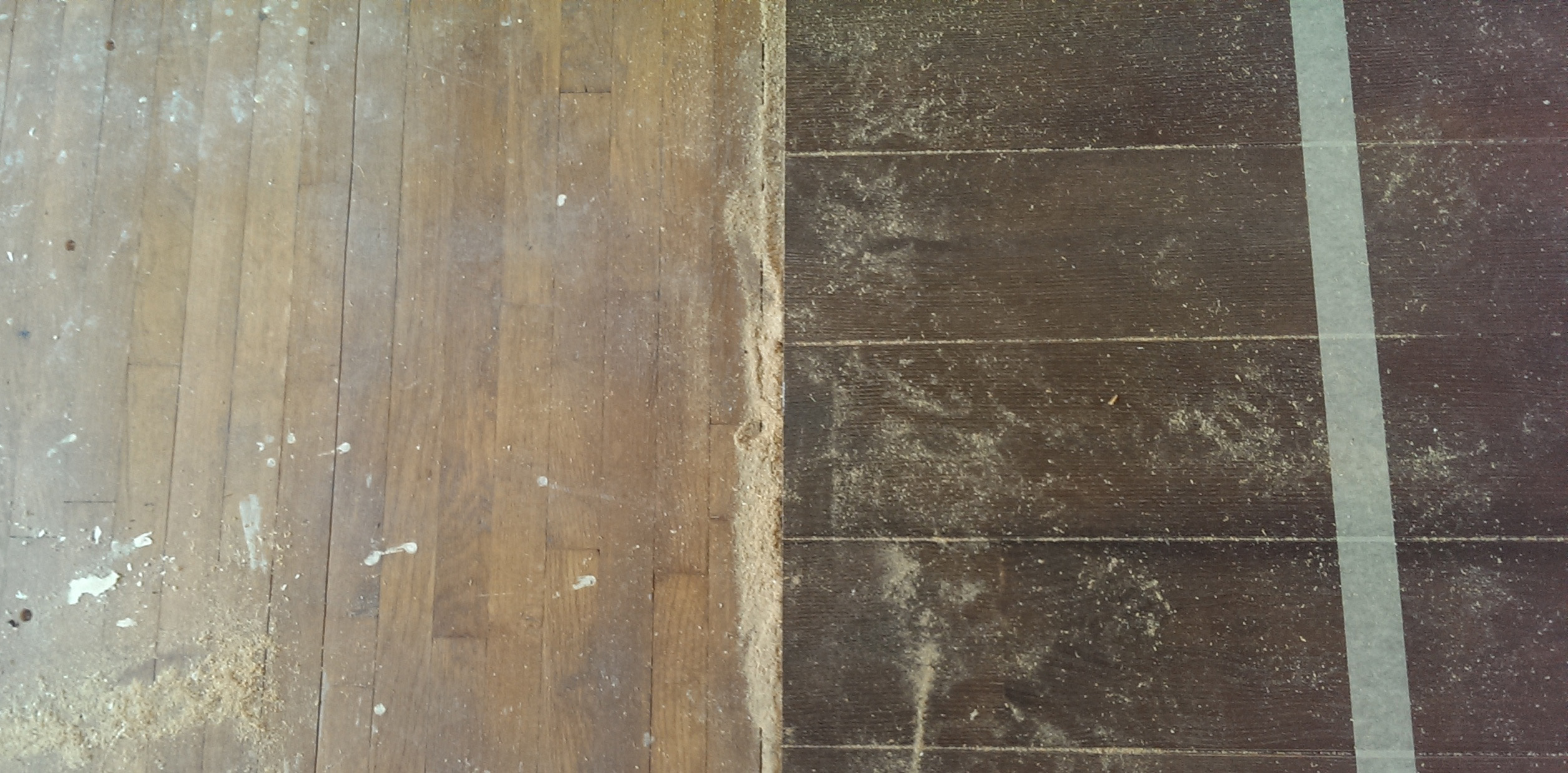
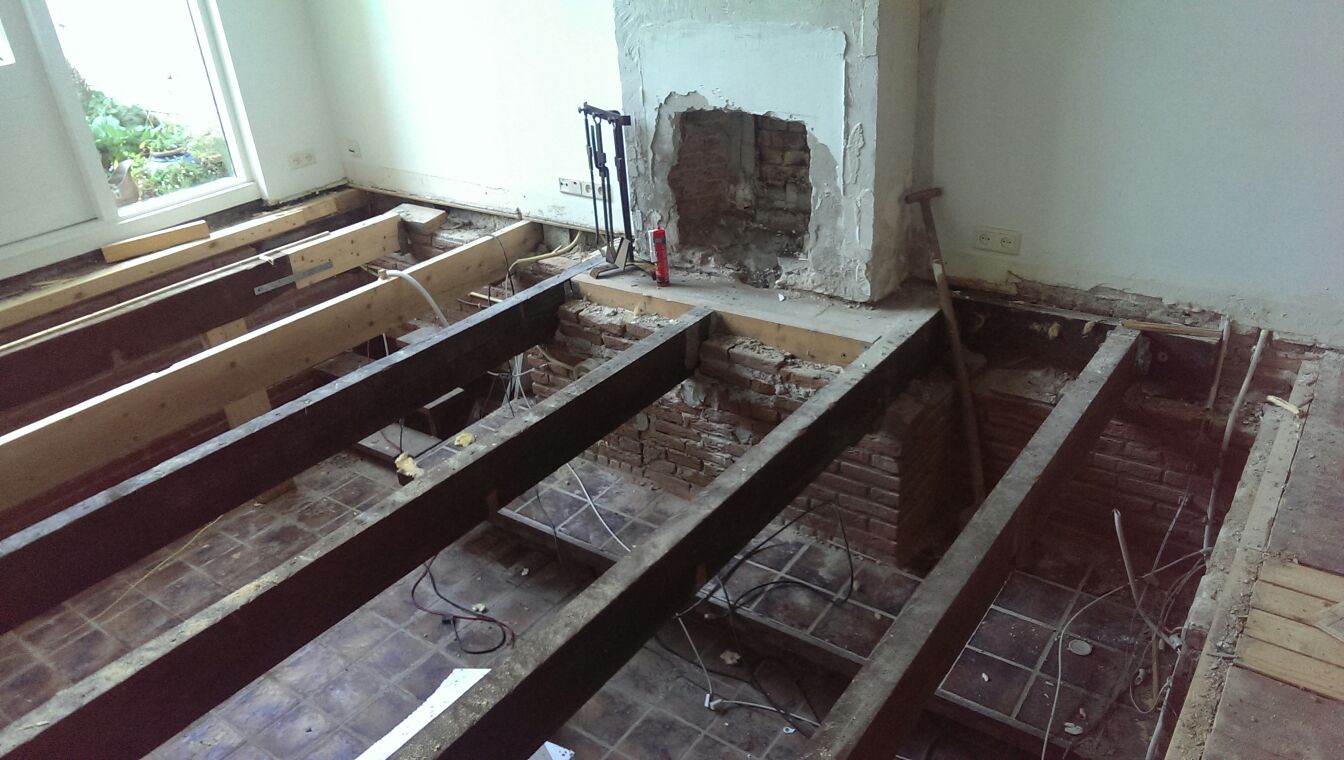
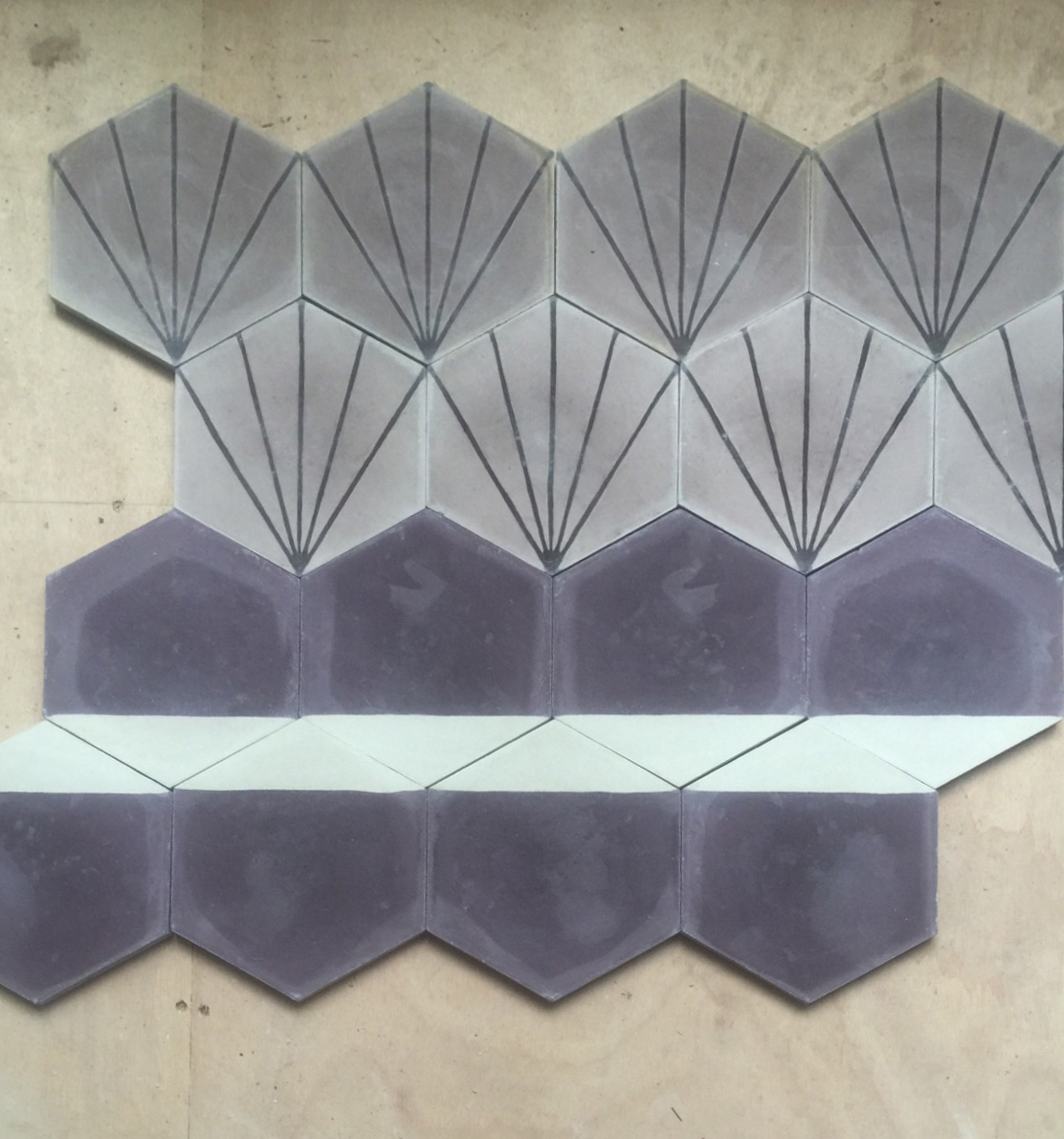
After the design phase, I followed the renovation process for the living room and kitchen of my clients. I supervised the placement of the kamer en suite, handed installation drawings to the electrician and, right after the removal of the laminaat, we discovered that underneath there was very beautiful parquet that we immediately decided to keep.
The design aimed to have half of the floor in wood (a replacement of the laminaat) and the other part with tiles. Since the level of the wooden floor changed compared to design, I presented constructive solutions to allow the tiled area to be at the same level.
Right after this positive change of plans, my clients had a bad experience with the delivery of the tiles. They decided to cancel the order and buy them from a different producer (that didn’t provide design). In addition, their favorite tiles were in stock but not enough for the whole surface, for this reason, I provided drawings to show the combinations of tiles. I made myself available during the construction process and I then checked the final result.

